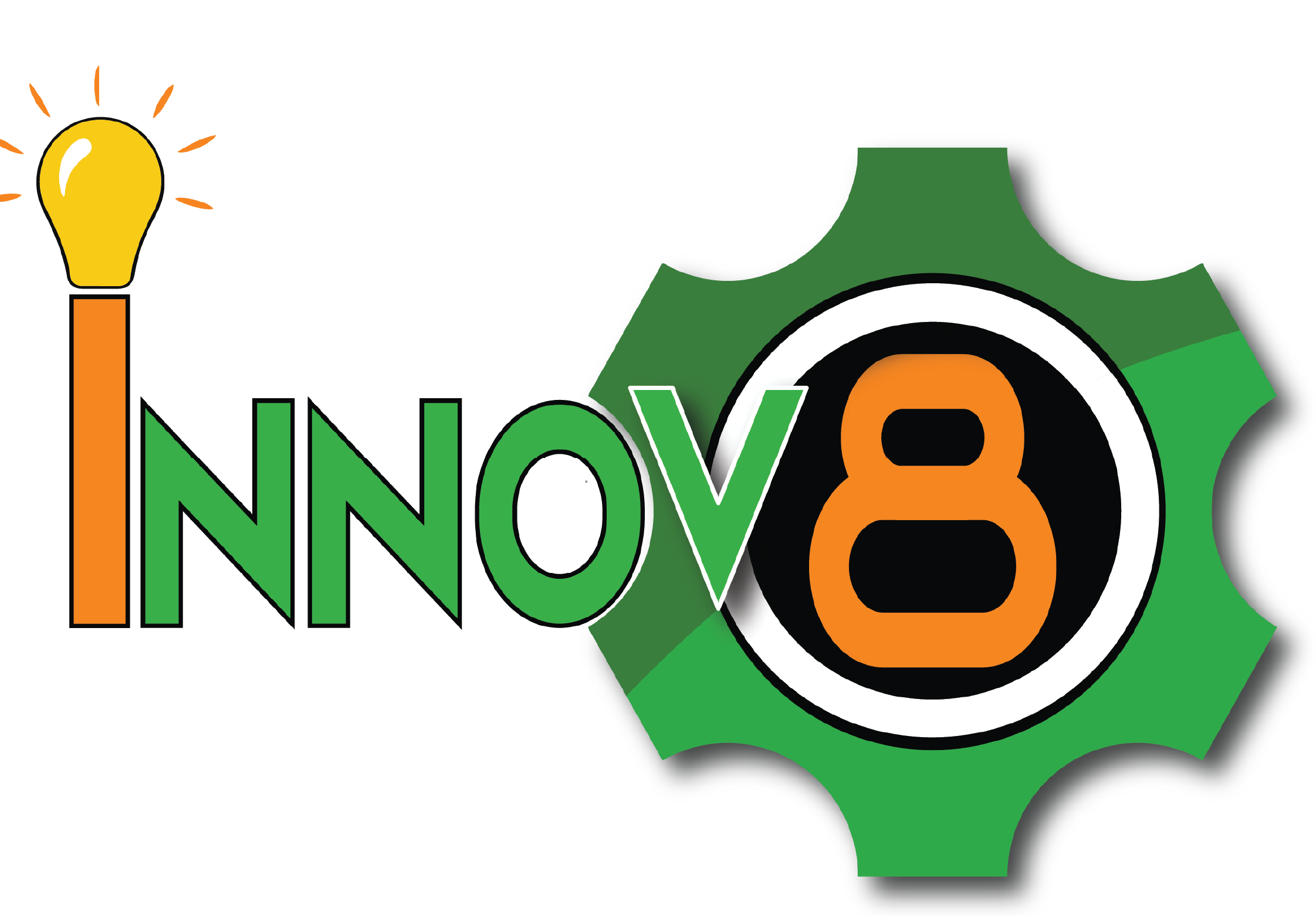Architectural software for smart work
This course is designed to equip students with requisite knowledge and skillset for structural designs. Students would be taught the basics and functional aspect of Revit and Sketchup using a practical approach to learning. Revit is a BIM software that brings all architecture, engineering and construction disciplines into a unified modeling environment, driving more efficient and cost effective projects. SketchUp is a premier 3D design software that truly makes 3D modelling for everyone with a simple to learn yet robust toolset that empowers you to imagine and create big things.
What you will learn
- The basic standards required to design a structure.
- How to use SketchUp and Revit Softwares.
- The importance and benefits of BIM.
Entry Requirement
- Basic computer knowledge
- Basic knowledge of architecture
Participants
- Individuals with background in design
- Students (15+ and above)
Enrollment Process
To begin, enroll in the Specialization directly via our paystack secured payment gateway.
Capstone Project
Every specialization includes a hands-on project. Students will need to complete the project(s) before a specialization is deemed completed.
Certification
After completing each specialization, a Certificate will be awarded to students which they can share with prospective employers and professional networks.
Register
[pff-paystack id=”3311″]
STEM
Science, Technology, Engineering, and Mathematics
Blended Learning
A combination of both physical and online
100% Practical
The course offers a practical and hands-on approach to learning
Beginner Level
No prior experience is required
English
Subtitle is available in different languages on our Learning Management System,
Certificate
A Certificate is awarded after completion of training
Capstone Project
A capstone project is required from the participant at the completion of training
SketchUp 3D: 3 Modules 6 Lessons
MODULE
1
Introduction to SketchUp
Lesson 1: Definition of SketchUp
Lesson 2: Navigation in SketchUp
MODULE
2
Creating floor plan
Lesson 3: Creating floor plans from images
Lesson 4: Creating a House Model witg Doors, Windows and Roofs
Lesson 5: Adding Furniture from SketchUp warehouse.
MODULE
3
Rendering with V-Ray and Creating Plans and Layouts
Lesson 6: Rendering with V-Ray and creating plans and layout
Autodesk Revit: 3 Modules 9 Lessons
MODULE
1
Introduction to Autodesk Revit
Lesson 1: What is Revit?
Lesson 2: Access to Revit Navigations
MODULE
2
Creating Plans
Lesson 3: Creating floor plans
Lesson 4: Creating different roof plans and ceiling plans
Lesson 5: Adding Furniture to your floor plans
Lesson 6: Creating staircases both interior and exterior.
Lesson 7: Creating site plans
MODULE
3
Rendering in Revit
Lesson 8: Rendering with Revit
Lesson 9: Creating Custom Sheets
FAQ
There are 7 simple steps to registering on Innov8 Learn. You are required to fill out a form and filling this form typically takes between 2-4 minutes. Kindly note that the red star beside each empty box means filling the tagged box is IMPORTANT.
Step 1,
Fill in your full name in the box tagged [Full Name].
Step 2,
Fill in your email address in the box tagged [Email]
Step 3,
In the box tagged [amount] is a fee and a category of learning for the chosen course. choose an appropriate category of learning in line with your interests and move on to the next step. Click here to learn more about categories of learning.
Step 4,
The Box tagged [Phone number] is crucial to your registration and learning process. Input your phone number in the empty box.
Step 5
In the Box tagged [Country], click on it and select your country of residence from the drop-down.
Step 6
The box tagged [Proposed start date] means you should indicate when you would be available to start learning. So, fill in the desired date when you would want to start taking your classes.
Step 7
You are done with your registration. However, if you have any additional questions, queries or seek clarity on any of the processes, fill this box.
Innov8 Learn is an educational platform designed specially by Innov8 Hub to facilitate the education, training and easy transference of knowledge, technology, & expertise by seasoned experts within the Hub to interested persons around the world. The platform offers a carefully curated number of courses aimed at developing capacity in STEM, Communication, product design, robotics, engineering amongst others and other relevant skills necessary for navigating the modern world while proffering tangible solutions to societal challenges.
A certificate is issued to every student that completes a course. This certificate is shareable on any platform (including all social media platforms) as proof of completion and certification of expertise. It should however be noted that, for a course to be deemed as completed, the student must have finished all capstone projects in the course.
The number of hours required for each course is determined by the course curriculum. However, the course’s completion time averagely range between 20 – 125.
Each course has its specific requirements for registration. Visit each course page to view the requirements for registration.


